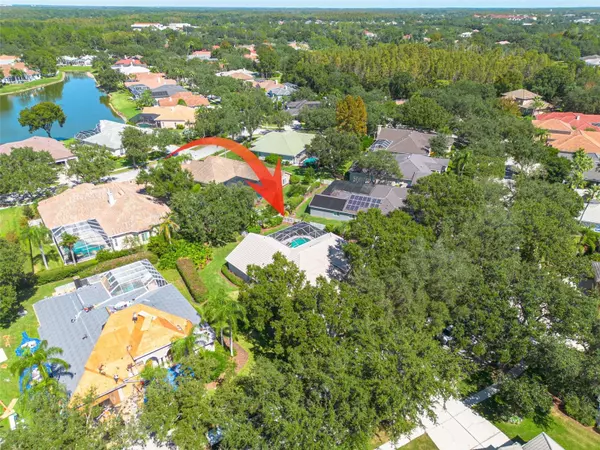
Bought with
4 Beds
3 Baths
2,749 SqFt
4 Beds
3 Baths
2,749 SqFt
Key Details
Property Type Single Family Home
Sub Type Single Family Residence
Listing Status Active
Purchase Type For Sale
Square Footage 2,749 sqft
Price per Sqft $263
Subdivision Hunters Green Prcl 13
MLS Listing ID TB8436703
Bedrooms 4
Full Baths 3
Construction Status Completed
HOA Fees $750/Semi-Annually
HOA Y/N Yes
Annual Recurring Fee 2879.0
Year Built 1996
Annual Tax Amount $7,957
Lot Size 0.410 Acres
Acres 0.41
Lot Dimensions 133x135
Property Sub-Type Single Family Residence
Source Stellar MLS
Property Description
Situated on an oversized, fully fenced lot with mature landscaping, this move-in ready home features a bright open layout with rich hardwood floors, designer lighting, and updated finishes throughout. The remodeled kitchen (2023) serves as the heart of the home, offering granite countertops, premium cabinetry, stainless steel appliances, and a spacious island that opens to the large family room. Recently installed oversized sliding doors (2025) lead out to the screened lanai and private pool—perfect for entertaining or relaxing outdoors.
The primary suite is a comfortable retreat with new carpet (2025), dual vanities, a soaking tub, and a walk-in shower. Three additional bedrooms and a dedicated office also feature new carpet (2025), while the art room adds style and durability with new luxury vinyl plank flooring.
Recent updates include a new A/C system (2024), tankless water heater (2023), and upgraded pool equipment and screen enclosure (2024), offering long-term value and reliability.
Hunter's Green is a master-planned community with tree-lined streets, scenic parks, and optional membership to the country club featuring golf, tennis, and dining. Conveniently located near the public library, dog park, shops, dining, and major highways, this home combines comfort, location, and lifestyle in one of New Tampa's premier neighborhoods.
Location
State FL
County Hillsborough
Community Hunters Green Prcl 13
Area 33647 - Tampa / Tampa Palms
Zoning PD-A
Interior
Interior Features Built-in Features, Ceiling Fans(s), Eat-in Kitchen, High Ceilings, Open Floorplan, Primary Bedroom Main Floor, Split Bedroom, Thermostat, Tray Ceiling(s)
Heating Central
Cooling Central Air
Flooring Carpet, Luxury Vinyl, Wood
Fireplace false
Appliance Cooktop, Dishwasher, Disposal, Freezer, Microwave, Range, Tankless Water Heater
Laundry Electric Dryer Hookup, Laundry Room, Washer Hookup
Exterior
Exterior Feature Private Mailbox, Sidewalk, Sliding Doors
Parking Features Driveway, Garage Door Opener, Golf Cart Garage, Golf Cart Parking, Ground Level, On Street
Garage Spaces 3.0
Fence Fenced
Pool In Ground, Screen Enclosure
Community Features Street Lights
Utilities Available Cable Available, Electricity Available, Public, Water Available, Water Connected
View Garden, Pool
Roof Type Tile
Porch Screened
Attached Garage true
Garage true
Private Pool Yes
Building
Lot Description Near Golf Course, Paved
Story 1
Entry Level One
Foundation Block
Lot Size Range 1/4 to less than 1/2
Sewer Public Sewer
Water None
Architectural Style Traditional
Structure Type Stucco
New Construction false
Construction Status Completed
Schools
Elementary Schools Hunter'S Green-Hb
Middle Schools Benito-Hb
High Schools Wharton-Hb
Others
Pets Allowed Yes
Senior Community No
Ownership Fee Simple
Monthly Total Fees $239
Acceptable Financing Cash, Conventional, FHA, VA Loan
Membership Fee Required Required
Listing Terms Cash, Conventional, FHA, VA Loan
Special Listing Condition None
Virtual Tour https://lens-honey-llc.aryeo.com/videos/0199e06d-898d-708e-b2f2-62fc8660e02c


"My job is to find and attract mastery-based agents to the office, protect the culture, and make sure everyone is happy! "
GET MORE INFORMATION






