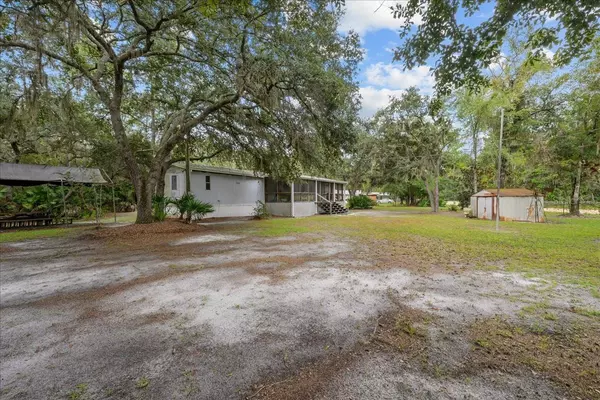
2 Beds
2 Baths
784 SqFt
2 Beds
2 Baths
784 SqFt
Key Details
Property Type Manufactured Home
Sub Type Manufactured Home
Listing Status Active
Purchase Type For Sale
Square Footage 784 sqft
Price per Sqft $127
Subdivision St Johns Riverside Estates
MLS Listing ID GC533958
Bedrooms 2
Full Baths 2
HOA Y/N No
Year Built 1990
Annual Tax Amount $925
Lot Size 0.470 Acres
Acres 0.47
Lot Dimensions 152x135
Property Sub-Type Manufactured Home
Source Stellar MLS
Property Description
Step inside from the large screened-in deck, a perfect spot to enjoy quiet mornings or evening breezes. The front door opens to a combined kitchen and dining area that flows into a cozy living room. On one side of the home, you'll find a guest bedroom, full bath, and laundry room. On the opposite side, a private retreat awaits, complete with an ensuite bath and a large soaking tub. Outside, a storage shed adds functionality to the spacious yard.
With its convenient location near the St. Johns River and local amenities, this property is full of opportunity, whether you're looking for an investment project or a place to make your own.
Location
State FL
County Putnam
Community St Johns Riverside Estates
Area 32189 - Satsuma
Zoning R-2
Interior
Interior Features Ceiling Fans(s), Split Bedroom
Heating Central
Cooling Central Air
Flooring Luxury Vinyl
Furnishings Furnished
Fireplace false
Appliance Range, Range Hood, Refrigerator
Laundry Inside
Exterior
Exterior Feature Rain Gutters, Storage
Fence Chain Link, Fenced
Utilities Available Electricity Connected
Roof Type Metal
Porch Front Porch, Screened
Garage false
Private Pool No
Building
Entry Level One
Foundation Crawlspace
Lot Size Range 1/4 to less than 1/2
Sewer Septic Tank
Water Well
Structure Type Vinyl Siding
New Construction false
Schools
Elementary Schools Browning-Pearce Elementary School
Middle Schools Crescent City Jr/Sr High School
High Schools Crescent City Jr/Sr High School
Others
Pets Allowed Yes
Senior Community No
Ownership Fee Simple
Acceptable Financing Cash, Conventional
Listing Terms Cash, Conventional
Special Listing Condition None
Virtual Tour https://www.propertypanorama.com/instaview/stellar/GC533958


"My job is to find and attract mastery-based agents to the office, protect the culture, and make sure everyone is happy! "
GET MORE INFORMATION






