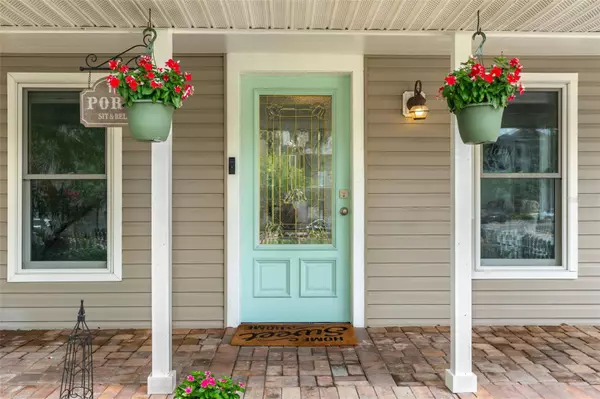3 Beds
1 Bath
1,510 SqFt
3 Beds
1 Bath
1,510 SqFt
Key Details
Property Type Single Family Home
Sub Type Single Family Residence
Listing Status Active
Purchase Type For Sale
Square Footage 1,510 sqft
Price per Sqft $360
Subdivision College Park Golf Course
MLS Listing ID O6335969
Bedrooms 3
Full Baths 1
HOA Y/N No
Year Built 1946
Annual Tax Amount $4,815
Lot Size 6,098 Sqft
Acres 0.14
Property Sub-Type Single Family Residence
Source Stellar MLS
Property Description
Inside, a light-filled Florida room welcomes you with versatility,ideal as a home office, playroom, or creative space. The oversized family room flows effortlessly into the freshly updated kitchen and dining area, where custom cabinetry (complete with spice rack pull-outs), a farmhouse sink, and abundant counter space make cooking and gathering a joy. Indoor laundry? Yes, and with room to spare. Updated windows flood the home with natural light, while three spacious bedrooms and a beautifully remodeled bath complete the comfortable, open layout.
Step out back to your private retreat: a vaulted, screened-in patio that invites all-season entertaining, plus a pergola-covered swim spa. A hybrid between a pool(ability to swim in place against a current) and a hot tub, perfect for low-impact exercise, cooling off in summer, or enjoying a warm soak under the stars. Two new sheds offer generous storage, and there's still plenty of backyard left for play, gardening, or pets.
Major updates include a new metal roof with transferable warranty, updated plumbing and electrical, some motorized blinds and a transferrable home warranty for peace of mind. Zoned R-2, the property opens the door to future possibilities.
Location, space, and amenities like this don't come along often in College Park, especially all in one package!! Consider this your sign to run, not walk.
Location
State FL
County Orange
Community College Park Golf Course
Area 32804 - Orlando/College Park
Zoning R-2A/T/W/S
Rooms
Other Rooms Family Room, Great Room, Inside Utility
Interior
Interior Features Chair Rail, Eat-in Kitchen, Kitchen/Family Room Combo, Open Floorplan, Primary Bedroom Main Floor, Solid Wood Cabinets, Stone Counters
Heating Central, Electric
Cooling Central Air
Flooring Laminate, Tile
Fireplace false
Appliance Dishwasher, Disposal, Electric Water Heater, Microwave, Range, Refrigerator
Laundry Inside, Laundry Room
Exterior
Exterior Feature French Doors
Pool Above Ground, Heated
Community Features Fitness Center, Park, Playground, Pool
Utilities Available Electricity Connected, Sewer Connected, Water Connected
View City
Roof Type Metal
Porch Covered, Deck, Patio, Porch, Screened
Garage false
Private Pool Yes
Building
Lot Description City Limits, Landscaped, Sidewalk, Street One Way, Paved
Story 1
Entry Level One
Foundation Crawlspace
Lot Size Range 0 to less than 1/4
Sewer Public Sewer
Water Public
Architectural Style Bungalow
Structure Type Vinyl Siding
New Construction false
Others
Senior Community No
Ownership Fee Simple
Acceptable Financing Cash, Conventional, FHA, VA Loan
Listing Terms Cash, Conventional, FHA, VA Loan
Special Listing Condition None
Virtual Tour https://www.zillow.com/view-imx/1f97e88c-d32b-41b7-b3d3-cac84f498902?setAttribution=mls&wl=true&initialViewType=pano&utm_source=dashboard

"My job is to find and attract mastery-based agents to the office, protect the culture, and make sure everyone is happy! "
GET MORE INFORMATION






