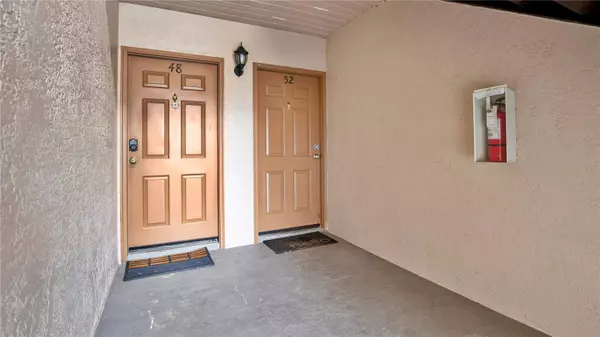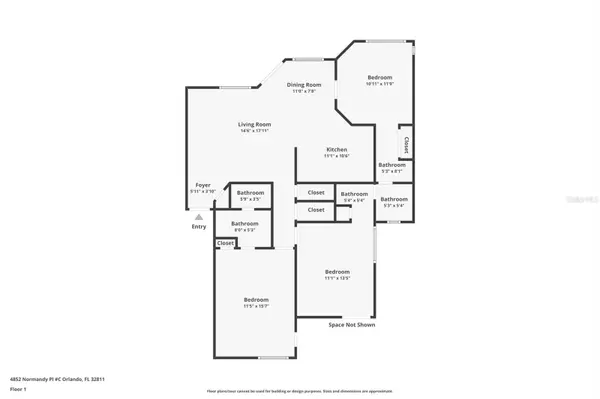3 Beds
2 Baths
1,263 SqFt
3 Beds
2 Baths
1,263 SqFt
Key Details
Property Type Condo
Sub Type Condominium
Listing Status Active
Purchase Type For Sale
Square Footage 1,263 sqft
Price per Sqft $190
Subdivision Townes Southgate Condo Ph B
MLS Listing ID G5090220
Bedrooms 3
Full Baths 2
HOA Fees $320/mo
HOA Y/N Yes
Originating Board Stellar MLS
Year Built 1988
Annual Tax Amount $2,162
Lot Size 1.330 Acres
Acres 1.33
Property Description
This home is perfect as a year-round residence or a charming second home, this property boasts an updated primary bathroom with smart lights, a thermostat, and motion-activated under-cabinet lighting. The kitchen has been updated with stylish stone countertops, and all kitchen appliances are less than 3 years old. The AC unit is also just 3 years old. This home is truly move-in ready—don't miss your chance to call it your own!
Location
State FL
County Orange
Community Townes Southgate Condo Ph B
Zoning R-3B
Rooms
Other Rooms Storage Rooms
Interior
Interior Features Open Floorplan, Solid Wood Cabinets, Stone Counters, Thermostat, Walk-In Closet(s)
Heating Central, Electric
Cooling Central Air
Flooring Ceramic Tile
Fireplace false
Appliance Convection Oven, Disposal, Dryer, Electric Water Heater, Microwave, Refrigerator, Washer
Laundry Laundry Closet
Exterior
Exterior Feature Irrigation System, Lighting, Sidewalk, Sliding Doors, Storage, Tennis Court(s)
Parking Features Assigned, Guest
Community Features Association Recreation - Owned, Buyer Approval Required, Community Mailbox, Deed Restrictions, Pool
Utilities Available Cable Connected, Electricity Connected
Roof Type Shingle
Garage false
Private Pool No
Building
Story 2
Entry Level One
Foundation Slab
Sewer Public Sewer
Water Public
Structure Type Block,Brick,Other,Stone,Wood Frame
New Construction false
Schools
Elementary Schools Millennia Elementary
Middle Schools Southwest Middle
High Schools Dr. Phillips High
Others
Pets Allowed Yes
HOA Fee Include Pool,Escrow Reserves Fund,Insurance,Maintenance Structure,Maintenance Grounds,Management,Sewer,Trash
Senior Community No
Ownership Fee Simple
Monthly Total Fees $320
Acceptable Financing Cash, Conventional
Membership Fee Required Required
Listing Terms Cash, Conventional
Special Listing Condition None

"My job is to find and attract mastery-based agents to the office, protect the culture, and make sure everyone is happy! "
GET MORE INFORMATION






