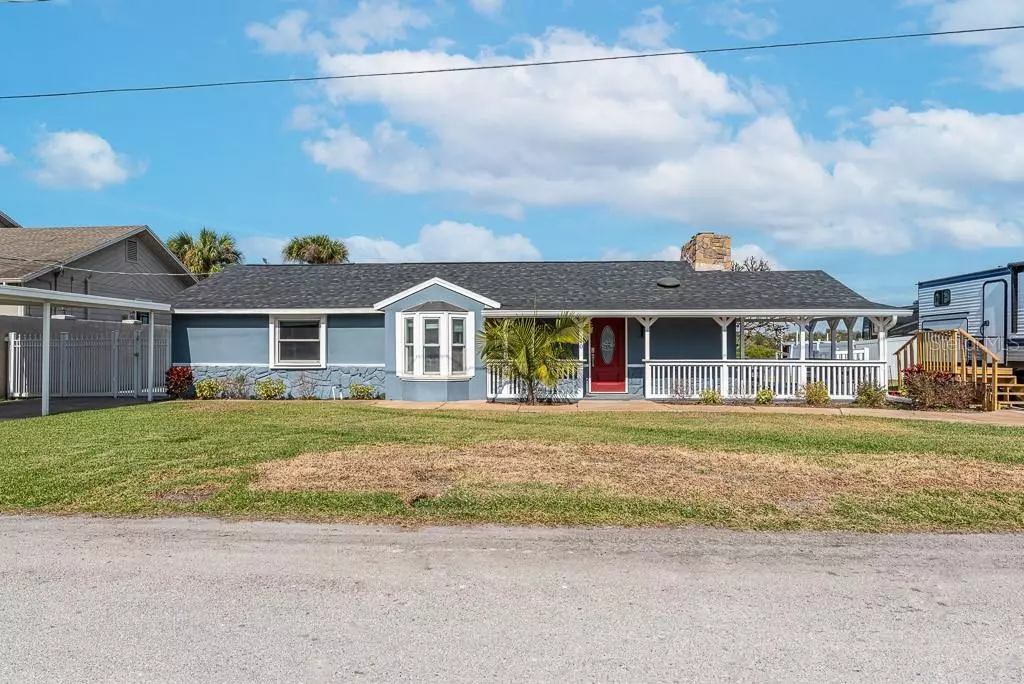3 Beds
2 Baths
2,263 SqFt
3 Beds
2 Baths
2,263 SqFt
Key Details
Property Type Single Family Home
Sub Type Single Family Residence
Listing Status Pending
Purchase Type For Sale
Square Footage 2,263 sqft
Price per Sqft $220
Subdivision Magnolia Beach Unit 2
MLS Listing ID TB8329312
Bedrooms 3
Full Baths 2
Construction Status Financing,Inspections
HOA Y/N No
Originating Board Stellar MLS
Year Built 1975
Annual Tax Amount $5,665
Lot Size 9,147 Sqft
Acres 0.21
Lot Dimensions 95.5x96
Property Description
Designed for seamless indoor-outdoor living, the family room opens to a screened rear porch and a spacious backyard, perfect for relaxing or hosting gatherings. Enjoy the ultimate waterfront lifestyle with two docks, a covered 10,000-pound boat lift, and a sunning deck for unwinding after a day on the water. Covered parking is plentiful, with two carports accommodating up to four vehicles.
Key updates include a new roof in 2022, a hot water heater replaced in 2024, and a new A/C system installed in 2023. Don't miss this incredible chance to own a slice of riverfront paradise with endless possibilities to make it your own!
Location
State FL
County Hillsborough
Community Magnolia Beach Unit 2
Zoning RSC-6
Rooms
Other Rooms Family Room
Interior
Interior Features Ceiling Fans(s), Living Room/Dining Room Combo, Open Floorplan, Primary Bedroom Main Floor, Split Bedroom, Walk-In Closet(s)
Heating Central, Electric
Cooling Central Air
Flooring Concrete
Fireplaces Type Other, Wood Burning
Fireplace true
Appliance Electric Water Heater
Laundry Inside
Exterior
Exterior Feature Irrigation System, Lighting, Private Mailbox, Rain Gutters, Sprinkler Metered
Parking Features Boat, Covered, Driveway
Fence Fenced
Utilities Available BB/HS Internet Available, Cable Available, Electricity Connected, Sewer Connected, Sprinkler Meter, Water Connected
Waterfront Description River Front
View Y/N Yes
Water Access Yes
Water Access Desc River
View Water
Roof Type Shingle
Porch Covered, Deck, Enclosed, Front Porch, Patio, Rear Porch, Screened
Attached Garage false
Garage false
Private Pool No
Building
Story 1
Entry Level One
Foundation Slab
Lot Size Range 0 to less than 1/4
Sewer Septic Tank
Water Public
Architectural Style Ranch
Structure Type Block,Stucco
New Construction false
Construction Status Financing,Inspections
Schools
Elementary Schools Gibsonton-Hb
Middle Schools Dowdell-Hb
High Schools East Bay-Hb
Others
Pets Allowed Yes
Senior Community No
Ownership Fee Simple
Acceptable Financing Cash, Conventional
Listing Terms Cash, Conventional
Special Listing Condition None

"My job is to find and attract mastery-based agents to the office, protect the culture, and make sure everyone is happy! "
GET MORE INFORMATION






