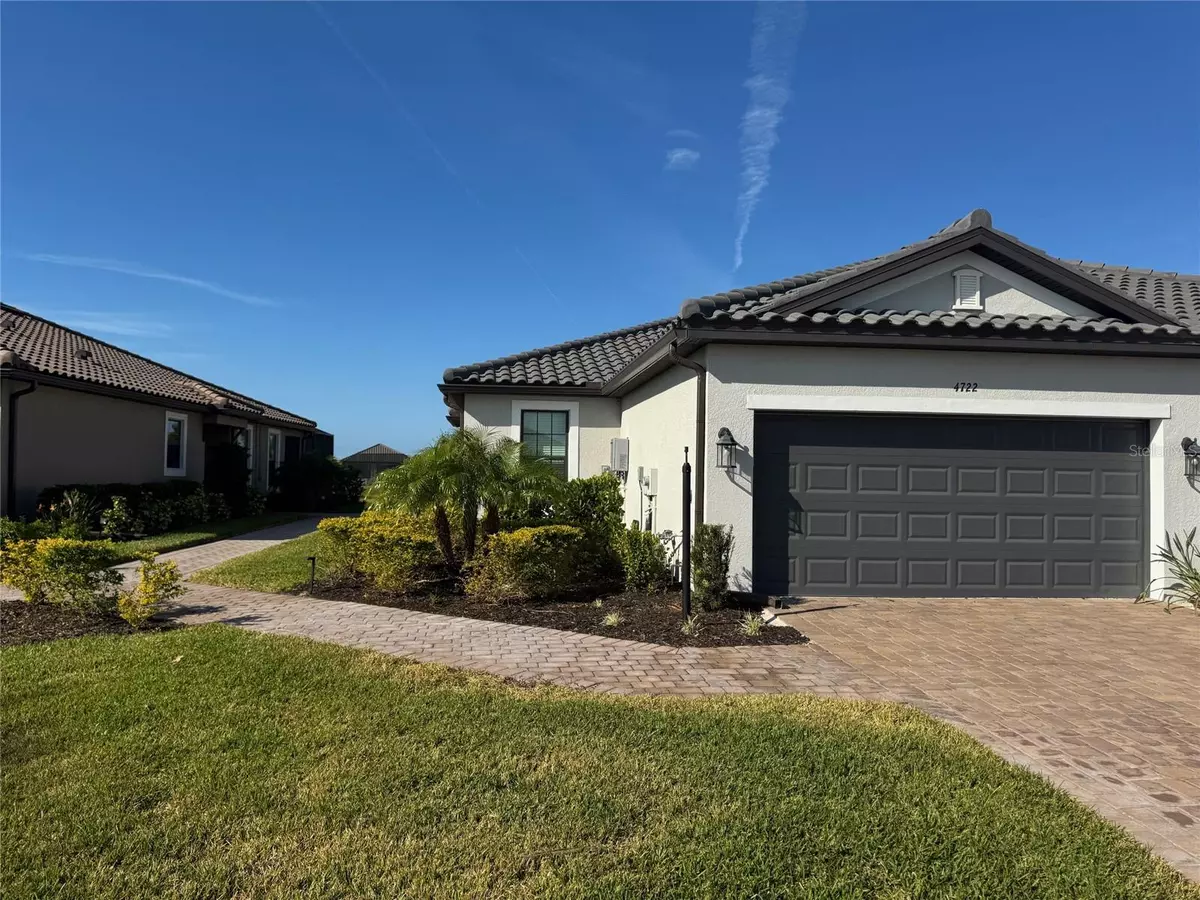2 Beds
2 Baths
1,533 SqFt
2 Beds
2 Baths
1,533 SqFt
Key Details
Property Type Single Family Home
Sub Type Villa
Listing Status Active
Purchase Type For Rent
Square Footage 1,533 sqft
Subdivision Azario Esplanade Ph Ii Subph C-O
MLS Listing ID A4632019
Bedrooms 2
Full Baths 2
HOA Y/N No
Originating Board Stellar MLS
Year Built 2022
Lot Size 6,969 Sqft
Acres 0.16
Property Description
Welcome to a stunning, fully furnished two-bedroom, two-bathroom villa in the Esplanade at Azario community. This lakefront property features a covered lanai, perfect for relaxation.
Resort-Style Living
Experience the beauty of this meticulously designed enclave. The villa boasts a private entrance and a bright open-concept layout. The spacious living room, with plush couches and a Smart TV, offers serene lake views. An outdoor patio provides the ideal spot for morning coffee or evening unwinding.
Culinary Delight
The kitchen is a chef's dream, featuring elegant countertops, ample cabinets, and high-end stainless-steel appliances for all your culinary needs.
Luxurious Bedrooms
The primary bedroom includes a king-size bed and Smart TV, while the second bedroom has a queen-size bed and another TV. The den offers a pullout bed for extra guests. The lanai is furnished for outdoor dining and leisure.
Prime Location and Amenities
The villa is located near I-75 in Bradenton and is a short drive to Siesta Key Beach and local dining. The Esplanade community offers tennis programs, access to a golf course (at your expense), and resort amenities, including a Wellness Center, fitness center, and spa.
This villa is the perfect base for your Florida adventures, with easy access to downtown and the beaches.
Location
State FL
County Manatee
Community Azario Esplanade Ph Ii Subph C-O
Interior
Interior Features Ceiling Fans(s), Crown Molding, In Wall Pest System, Kitchen/Family Room Combo, Living Room/Dining Room Combo, Open Floorplan, Pest Guard System, Primary Bedroom Main Floor, Solid Surface Counters, Solid Wood Cabinets, Split Bedroom, Stone Counters, Thermostat, Tray Ceiling(s), Walk-In Closet(s), Window Treatments
Heating Central
Cooling Central Air
Flooring Tile
Furnishings Furnished
Fireplace false
Appliance Convection Oven, Dishwasher, Disposal, Dryer, Electric Water Heater, Ice Maker, Microwave, Range, Refrigerator, Washer
Laundry Inside, Laundry Room
Exterior
Exterior Feature Hurricane Shutters, Irrigation System, Rain Gutters, Sliding Doors
Parking Features Driveway, Garage Door Opener, Ground Level
Garage Spaces 2.0
Community Features Clubhouse, Dog Park, Fitness Center, Gated Community - Guard, Golf Carts OK, Golf, Irrigation-Reclaimed Water, Park, Pool, Restaurant, Sidewalks, Tennis Courts
Utilities Available Natural Gas Connected, Public, Sewer Available, Sewer Connected, Underground Utilities
Amenities Available Clubhouse, Fitness Center, Gated, Golf Course, Park, Pickleball Court(s), Pool
Waterfront Description Pond
View Y/N Yes
View Water
Porch Covered, Enclosed, Rear Porch, Screened
Attached Garage true
Garage true
Private Pool No
Building
Entry Level One
Builder Name Taylor Morrison
Sewer Public Sewer
Water Public
New Construction false
Schools
Elementary Schools Gullett Elementary
Middle Schools Dr Mona Jain Middle
High Schools Lakewood Ranch High
Others
Pets Allowed No
Senior Community No
Membership Fee Required Required

"My job is to find and attract mastery-based agents to the office, protect the culture, and make sure everyone is happy! "
GET MORE INFORMATION






