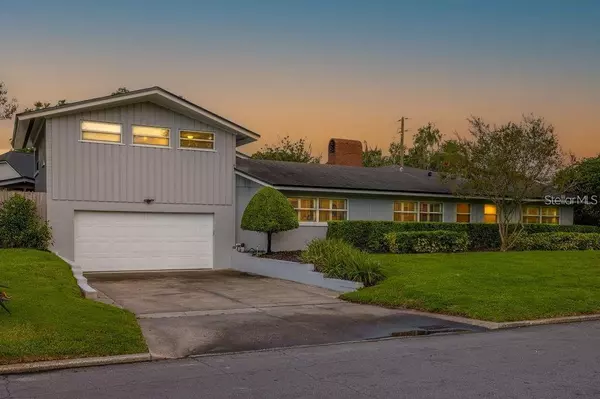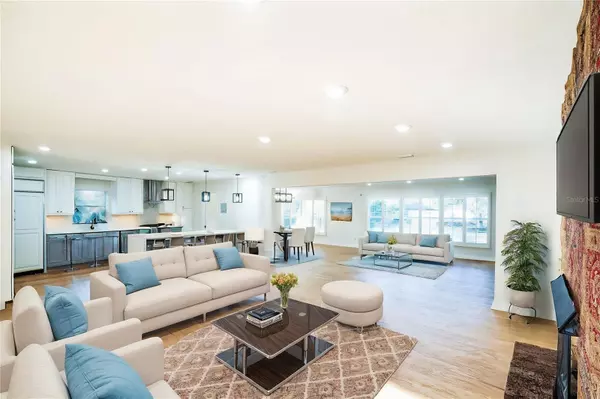4 Beds
4 Baths
3,189 SqFt
4 Beds
4 Baths
3,189 SqFt
Key Details
Property Type Single Family Home
Sub Type Single Family Residence
Listing Status Active
Purchase Type For Sale
Square Footage 3,189 sqft
Price per Sqft $329
Subdivision Delroy Park
MLS Listing ID O6241128
Bedrooms 4
Full Baths 4
HOA Y/N No
Originating Board Stellar MLS
Year Built 1960
Annual Tax Amount $4,678
Lot Size 0.290 Acres
Acres 0.29
Property Description
As you enter, you're welcomed by the timeless beauty of hardwood floors throughout the main living areas, creating a cozy and inviting atmosphere. The open-concept floor plan seamlessly connects the living spaces, making it perfect for both family gatherings and entertaining.
The heart of the home is the stunning kitchen, designed for both style and functionality. It features 42-inch cabinets, gleaming quartz countertops, a gas range, and double ovens—everything you need whether preparing a gourmet meal or a quick snack. An eat-in bar and a cozy dinette area overlook the family room, so the chef is never far from the action.
This home offers two spacious primary suites, providing flexibility and privacy for all. The upstairs suite serves as a peaceful retreat, featuring two generous closets with custom organizers and a dressing/vanity area, adding an extra touch of luxury. The downstairs suite includes its own en-suite bath with a walk-in shower and closet organizers for convenience.
Step outside to discover an enclosed Florida room, perfect for relaxing in the Florida sunshine or enjoying the evening breeze. The fenced backyard is an outdoor enthusiast's paradise, complete with an outdoor kitchen area, ideal for barbecues and al fresco dining.
The home boasts numerous upgrades, including LED ceiling lighting throughout, crown molding, updated windows, and plantation shutters that elevate every room. Modern features like a new AC system, additional insulation for energy efficiency, a tankless water heater, updated plumbing and electrical systems and fixtures offer peace of mind and comfort. With fresh interior and exterior paint, this home harmonizes timeless beauty with contemporary living.
Delroy Park in Maitland isn't just a place to live—it's a community where memories are made. Welcome to your new home! Ask for more details about seller's $20,000 concessions today!
Location
State FL
County Orange
Community Delroy Park
Zoning RSF-1
Rooms
Other Rooms Formal Dining Room Separate, Formal Living Room Separate
Interior
Interior Features Ceiling Fans(s), Open Floorplan, Primary Bedroom Main Floor, PrimaryBedroom Upstairs, Solid Surface Counters, Solid Wood Cabinets, Stone Counters, Thermostat, Walk-In Closet(s)
Heating Central, Electric, Heat Pump
Cooling Central Air
Flooring Ceramic Tile, Laminate, Tile, Wood
Fireplaces Type Living Room, Masonry
Fireplace true
Appliance Cooktop, Dishwasher, Disposal, Dryer, Exhaust Fan, Gas Water Heater, Microwave, Range, Range Hood, Refrigerator, Tankless Water Heater, Washer
Laundry Electric Dryer Hookup, Gas Dryer Hookup, Washer Hookup
Exterior
Exterior Feature French Doors, Sliding Doors
Garage Spaces 2.0
Utilities Available Cable Connected, Electricity Connected, Sewer Connected, Street Lights, Underground Utilities, Water Connected
Roof Type Shingle
Attached Garage true
Garage true
Private Pool No
Building
Lot Description Corner Lot, City Limits, Landscaped, Paved
Story 2
Entry Level Two
Foundation Block
Lot Size Range 1/4 to less than 1/2
Sewer Public Sewer
Water Public
Structure Type Stucco
New Construction false
Others
Pets Allowed No
Senior Community No
Ownership Fee Simple
Acceptable Financing Cash, Conventional, FHA, VA Loan
Listing Terms Cash, Conventional, FHA, VA Loan
Special Listing Condition None

"My job is to find and attract mastery-based agents to the office, protect the culture, and make sure everyone is happy! "
GET MORE INFORMATION






