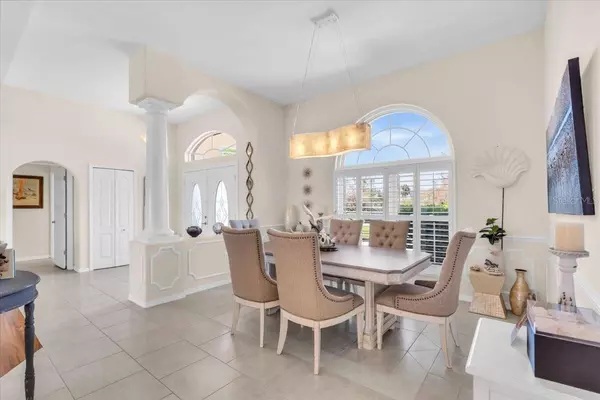3 Beds
2 Baths
2,480 SqFt
3 Beds
2 Baths
2,480 SqFt
Key Details
Property Type Single Family Home
Sub Type Single Family Residence
Listing Status Active
Purchase Type For Sale
Square Footage 2,480 sqft
Price per Sqft $309
Subdivision Port Charlotte Sub 13
MLS Listing ID N6134978
Bedrooms 3
Full Baths 2
HOA Fees $661/ann
HOA Y/N Yes
Originating Board Stellar MLS
Year Built 2001
Annual Tax Amount $5,771
Lot Size 0.350 Acres
Acres 0.35
Property Description
This meticulously maintained waterfront pool home with Gulf access features a 3-car garage, a new roof, updated kitchen, open and split floor plan, a paving stone driveway and much more. This home has never flooded! Bring your boat, fishing poles, and swimsuit.
Enjoy the peacefulness of Duck Key. Duck Key is an island waterfront community on a dead end street so traffic is limited to homeowners and visitors. Many don't know it exists. Combined with private location are low fees and few restrictions.
Step through beautiful French doors into a bright living space with stunning pool and waterway views. The home is beautifully landscaped, equipped with irrigation and landscape lighting to highlight the palm trees. Enjoy water views from all three bedrooms, the living room, and the kitchen.
Each bedroom has walk-in closets, with the master boasting two. One bedroom includes a convenient Murphy bed as well so you can use it as an office when not needed as a bedroom. The murphy bed has additional storage on each side with shelves and drawers. The entire house is tiled, except for one cozy bedroom and all of the ceiling fans have been updated.
The kitchen shines with granite countertops, a gorgeous new backsplash, and fingerprintless stainless steel appliances (5 years young). There is a large bar for sitting. With the view of the pool and Big Slough Waterway from the kitchen window dishes are not longer a chore. There is no need for clutter as there are plenty of cabinets for storage and a pantry closet.
The pool bath/guest bath was recently remodeled with a walk-in shower and granite countertop. The pool was resurfaced just 4 years ago and all the pool/spa equipment was replaced last year and now can be controlled remotely so at the end of a hard day your spa can be heated and ready to go. There is also a storage closet for the pool equipment
The roof of this home is just 2 years old, the hot water heater is just 4-year-old and it was recently replumbed. The AC unit is 3 yrs old and it is regularly maintained.
There's more. Enjoy peace of mind with the newly installed hurricane windows in the family room and dining room. For additional protection there are motorized hurricane shutters on the lanai and front door.
The inside laundry room has a utility sink and offers additional storage with cabinets and an extra closet.
Did I leave anything out? Come see it for yourself! The day my sellers saw this home they knew instantly it was the one. Perhaps you will too.
Location
State FL
County Sarasota
Community Port Charlotte Sub 13
Zoning RSF2
Rooms
Other Rooms Formal Dining Room Separate, Formal Living Room Separate, Inside Utility
Interior
Interior Features Cathedral Ceiling(s), Ceiling Fans(s), Central Vaccum, Crown Molding, Eat-in Kitchen, High Ceilings, Kitchen/Family Room Combo, Open Floorplan, Primary Bedroom Main Floor, Stone Counters, Thermostat, Walk-In Closet(s), Window Treatments
Heating Central
Cooling Central Air
Flooring Carpet, Ceramic Tile, Luxury Vinyl
Fireplace false
Appliance Dishwasher, Disposal, Electric Water Heater, Microwave, Range, Refrigerator, Water Softener
Laundry Inside, Laundry Room
Exterior
Exterior Feature French Doors, Hurricane Shutters, Irrigation System, Lighting, Rain Gutters, Sidewalk, Sliding Doors, Sprinkler Metered
Garage Spaces 3.0
Pool Gunite, Heated, Lighting, Pool Alarm, Screen Enclosure
Utilities Available Cable Connected, Electricity Connected, Sewer Connected, Sprinkler Well, Water Connected
Waterfront Description Canal - Brackish
View Y/N Yes
Water Access Yes
Water Access Desc Bay/Harbor,Brackish Water,Gulf/Ocean,Intracoastal Waterway,River
View Water
Roof Type Shingle
Attached Garage true
Garage true
Private Pool Yes
Building
Story 1
Entry Level One
Foundation Slab
Lot Size Range 1/4 to less than 1/2
Builder Name Tenbusch
Sewer Public Sewer
Water Public
Structure Type Block
New Construction false
Schools
Elementary Schools Lamarque Elementary
Middle Schools Heron Creek Middle
High Schools North Port High
Others
Pets Allowed Yes
HOA Fee Include Maintenance Grounds
Senior Community No
Ownership Fee Simple
Monthly Total Fees $96
Acceptable Financing Cash, Conventional, FHA, VA Loan
Membership Fee Required Required
Listing Terms Cash, Conventional, FHA, VA Loan
Special Listing Condition None

"My job is to find and attract mastery-based agents to the office, protect the culture, and make sure everyone is happy! "
GET MORE INFORMATION






