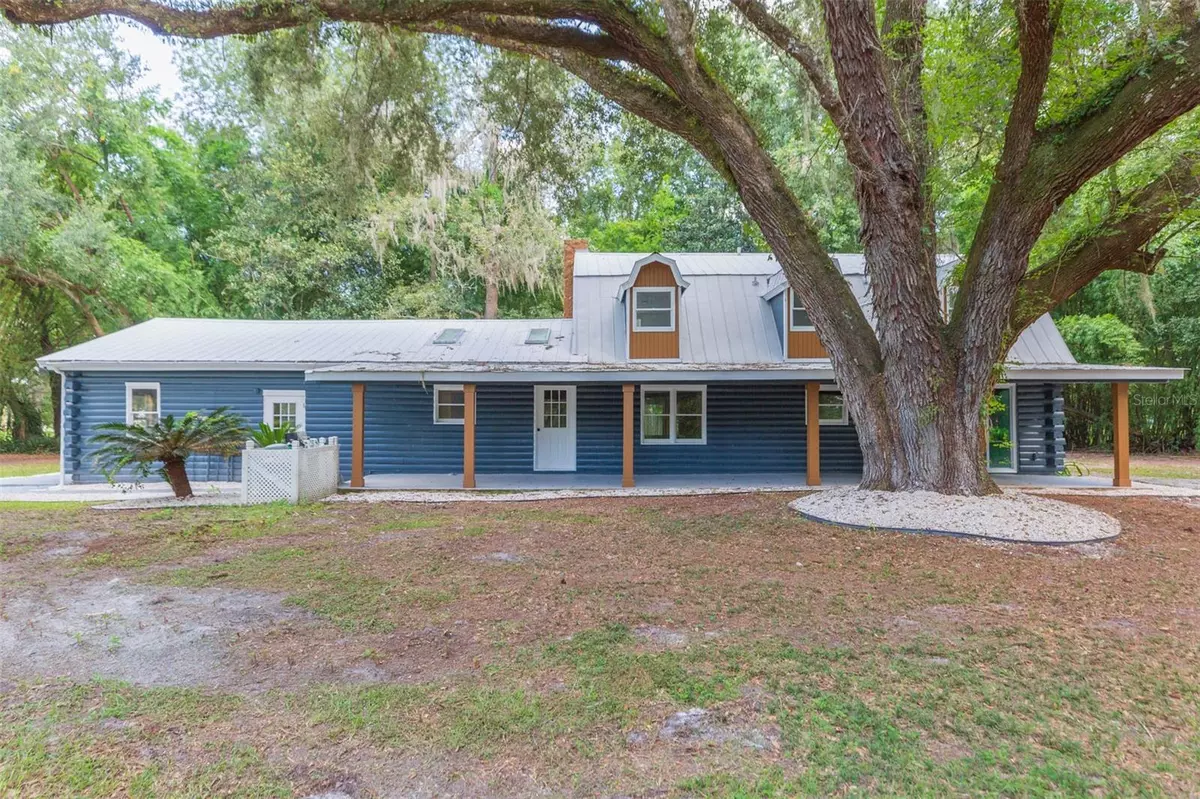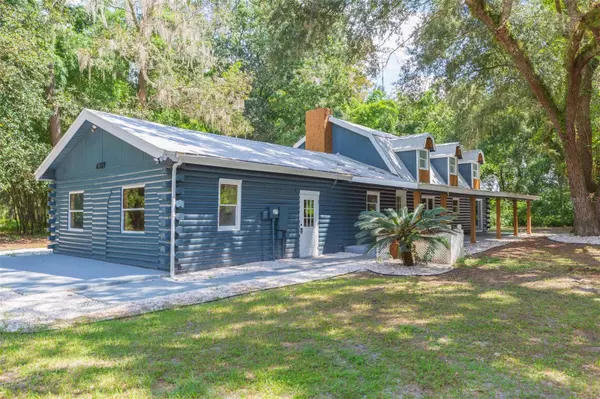
3 Beds
3 Baths
3,014 SqFt
3 Beds
3 Baths
3,014 SqFt
Key Details
Property Type Single Family Home
Sub Type Single Family Residence
Listing Status Active
Purchase Type For Sale
Square Footage 3,014 sqft
Price per Sqft $185
Subdivision Na
MLS Listing ID T3551144
Bedrooms 3
Full Baths 2
Half Baths 1
HOA Y/N No
Originating Board Stellar MLS
Year Built 1986
Annual Tax Amount $2,483
Lot Size 5.530 Acres
Acres 5.53
Property Description
Location
State FL
County Sumter
Community Na
Zoning RES AGR
Interior
Interior Features Ceiling Fans(s), Eat-in Kitchen, Primary Bedroom Main Floor, Skylight(s)
Heating Propane
Cooling Central Air
Flooring Ceramic Tile, Luxury Vinyl, Tile
Fireplaces Type Stone, Wood Burning
Furnishings Unfurnished
Fireplace true
Appliance Built-In Oven, Cooktop, Dishwasher, Electric Water Heater, Microwave, Refrigerator
Laundry Inside
Exterior
Exterior Feature Sliding Doors
Garage Workshop in Garage
Garage Spaces 2.0
Fence Wire
Utilities Available Electricity Connected, Propane
Waterfront false
View Trees/Woods
Roof Type Metal
Porch Covered, Front Porch, Rear Porch
Parking Type Workshop in Garage
Attached Garage false
Garage true
Private Pool No
Building
Lot Description In County, Level
Entry Level Two
Foundation Slab
Lot Size Range 5 to less than 10
Sewer Septic Tank
Water Well
Structure Type Log
New Construction false
Others
Senior Community No
Ownership Fee Simple
Acceptable Financing Cash, Conventional
Listing Terms Cash, Conventional
Special Listing Condition None


"My job is to find and attract mastery-based agents to the office, protect the culture, and make sure everyone is happy! "
GET MORE INFORMATION






