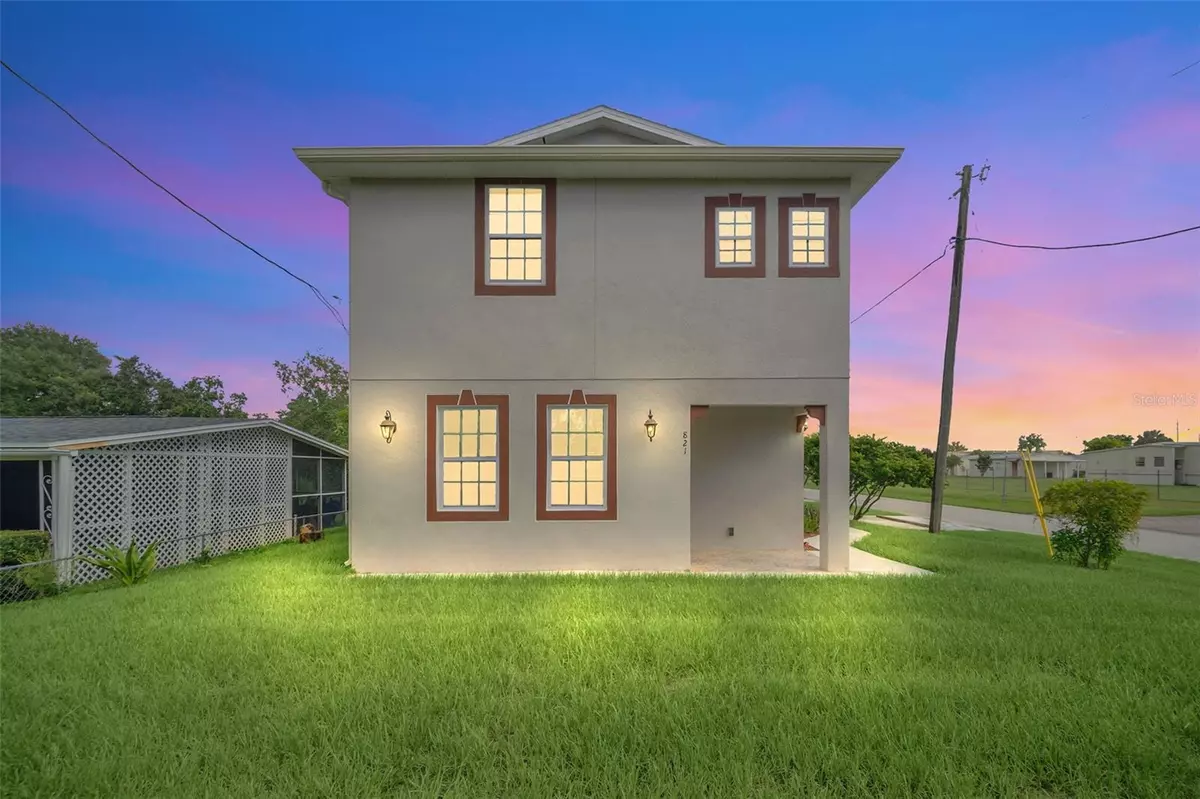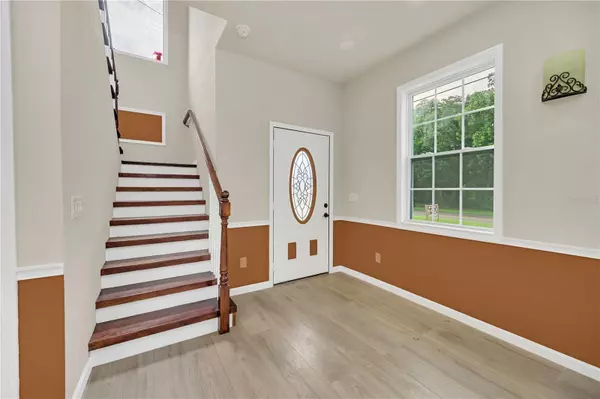3 Beds
3 Baths
1,346 SqFt
3 Beds
3 Baths
1,346 SqFt
Key Details
Property Type Single Family Home
Sub Type Single Family Residence
Listing Status Active
Purchase Type For Sale
Square Footage 1,346 sqft
Price per Sqft $296
Subdivision Merchants Sub
MLS Listing ID O6239753
Bedrooms 3
Full Baths 2
Half Baths 1
HOA Y/N No
Originating Board Stellar MLS
Year Built 2024
Annual Tax Amount $412
Lot Size 3,920 Sqft
Acres 0.09
Property Description
Step into modern elegance with this stunning **3-bedroom, 2.5-bathroom new build** designed with style, comfort, and convenience in mind. Featuring **10 ft ceilings**, this home boasts a bright, open floor plan with spacious living and dining areas filled with natural light through sliding glass doors.
The **chef's kitchen** is a showstopper, complete with *quartz countertops, chic backsplash, and new stainless steel appliances*—perfect for entertaining or everyday living. Each bathroom comes with porcelain tile, high-end finishes, and sleek vanities.**
All three bedrooms come with **walk-in closets,** offering storage and style. Upstairs features a convenient **laundry room** to make chores a breeze. An oversized **13x20 garage** provides additional storage space and parking, with a long paved driveway offering even more convenience.
**All appliances come with warranties**
**Roof & AC with manufacturer warranties**
**Location, Location, Location!**
This beauty offers the perfect balance of convenience and lifestyle. Just minutes from **429, the Turnpike, and 408**, you're also a short 5-minute drive to *West Orange High School* and across the street to *Massey Elementary School.*
Enjoy nearby shopping, restaurants, and amenities:
Just **1.5 miles to Publix & CVS**
**Downtown Winter Garden** offers the *famous Sunday Farmers Market, charming dining spots, and local breweries* Explore the *West Orange bike trail* and *Apopka nature preserve* for outdoor fun
This home offers not just luxury and design but convenience at every turn. With all the modern upgrades and unbeatable location, **821 E Story Rd** is truly a must-see!
Don't wait—make this incredible new build **your dream home today!**
Seller is offering concessions to help buy down rate and contribute to closing costs.
Location
State FL
County Orange
Community Merchants Sub
Zoning R-2
Interior
Interior Features Chair Rail, Dry Bar, Open Floorplan, PrimaryBedroom Upstairs, Skylight(s), Solid Wood Cabinets, Stone Counters, Thermostat, Walk-In Closet(s)
Heating Central
Cooling Central Air
Flooring Tile
Fireplace false
Appliance Convection Oven, Cooktop, Dishwasher, Disposal, Exhaust Fan, Ice Maker, Microwave, Range Hood, Refrigerator
Laundry Common Area, Laundry Room, Upper Level
Exterior
Exterior Feature Sidewalk
Parking Features Driveway, Garage Door Opener
Garage Spaces 1.0
Fence Fenced, Vinyl
Utilities Available Cable Available, Natural Gas Available
View City
Roof Type Shingle
Attached Garage true
Garage true
Private Pool No
Building
Lot Description Corner Lot, In County
Story 2
Entry Level Two
Foundation Block
Lot Size Range 0 to less than 1/4
Sewer Septic Tank
Water Public
Architectural Style Traditional
Structure Type Block
New Construction true
Schools
Elementary Schools Maxey Elem
High Schools West Orange High
Others
Senior Community No
Ownership Fee Simple
Acceptable Financing Cash, Conventional, FHA, VA Loan
Listing Terms Cash, Conventional, FHA, VA Loan
Special Listing Condition None

"My job is to find and attract mastery-based agents to the office, protect the culture, and make sure everyone is happy! "
GET MORE INFORMATION






