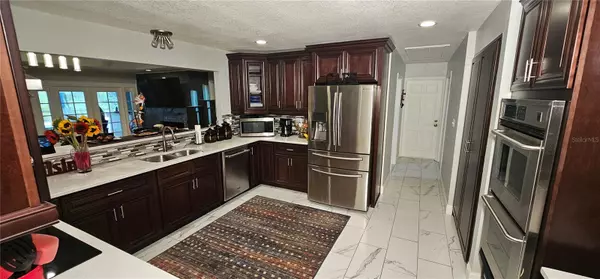4 Beds
3 Baths
3,122 SqFt
4 Beds
3 Baths
3,122 SqFt
Key Details
Property Type Single Family Home
Sub Type Single Family Residence
Listing Status Active
Purchase Type For Sale
Square Footage 3,122 sqft
Price per Sqft $222
Subdivision Spring Valley Farms Sec 06
MLS Listing ID O6234211
Bedrooms 4
Full Baths 2
Half Baths 1
HOA Fees $360/ann
HOA Y/N Yes
Originating Board Stellar MLS
Year Built 1968
Annual Tax Amount $6,336
Lot Size 0.390 Acres
Acres 0.39
Property Description
your double door entryway. Upon entering your home you will be greeted by elegant flooring and crown molding that carries throughout the home. Traveling down the foyer you are greeted by the options of a separate formal dining room accented with Wainscoting paneling or the family room to the side. Then conveniently located in the center of your estate lies a kitchen that is perfectly suited for crafting a masterpiece for any sized crowd, or small family meal. The kitchen highlights beautiful quartz countertops and office area, a built-in double oven with a separate flat top cook space, and plenty of storage thanks to the pantry featuring pull out shelving and luxurious solid wood 42 inch cabinetry. The kitchen pass through with countertop seating keeps you connected to the memories being made in the living room which is one of the highlights of the home. The room showcases an extravagant vaulted ceiling, a decorative fireplace that could easily be functional again, room to accommodate any size gathering, and twin French doors that let in natural lighting. This home was designed with a split floor plan separating the large three bedrooms from the sanctuary that is your primary bedroom. This main bedroom provides a plethora of space to make your personal private retreat while still allowing access to the back patio by way of another set of French doors. The primary bathroom continues to provide a relaxing oasis featuring a walk-in closet, dual sinks, a separate Jacuzzi tub, and a beautiful shower with three southing showerheads. The multitude of French doors in the home provide access to the backyard showcasing a large covered patio that flows into the gigantic screened pool enclosure. This oversized pool gives you ample space for swimming laps while also providing tasteful accents highlighted by the rock waterfall and vegetation. Exiting the screened enclosure the fenced yard provides ample space to accommodate your furry friends or any outdoor activity. Your home is also perfectly located within walking distance of the community amenities including a giant gazebo housing fans with seating and multiple grills, volleyball court, basketball court, lighted tennis courts, playground for the children, and a fire pit all overlooking a beautiful lake with ramp access. This community area also provides an extended dock with a table and seating to make romantic memories. All of this is located in an area that allows easy access to everything that Central Florida has to offer. Schedule your showing today because perfection like this does not last on the market for long!
Location
State FL
County Seminole
Community Spring Valley Farms Sec 06
Zoning R-1AAA
Rooms
Other Rooms Bonus Room, Family Room, Formal Dining Room Separate, Formal Living Room Separate, Inside Utility
Interior
Interior Features Built-in Features, Cathedral Ceiling(s), Ceiling Fans(s), Crown Molding, L Dining, Primary Bedroom Main Floor, Split Bedroom, Stone Counters, Thermostat, Vaulted Ceiling(s), Walk-In Closet(s), Window Treatments
Heating Central
Cooling Central Air
Flooring Hardwood, Tile
Fireplaces Type Decorative
Furnishings Unfurnished
Fireplace true
Appliance Built-In Oven, Cooktop, Dishwasher, Disposal, Dryer, Electric Water Heater, Microwave, Range Hood, Refrigerator, Washer
Laundry Electric Dryer Hookup, Inside, Laundry Room, Washer Hookup
Exterior
Exterior Feature Awning(s), French Doors, Irrigation System, Lighting, Rain Gutters, Sidewalk, Storage
Parking Features Driveway, Garage Door Opener, Garage Faces Side, Guest, Oversized, Workshop in Garage
Garage Spaces 3.0
Fence Wood
Pool In Ground, Lap, Lighting, Other, Screen Enclosure
Community Features Park, Playground, Tennis Courts
Utilities Available Cable Connected, Electricity Connected, Public, Underground Utilities, Water Connected
Amenities Available Basketball Court, Other, Park, Playground, Recreation Facilities, Tennis Court(s)
Roof Type Shingle
Porch Covered, Enclosed, Front Porch, Screened
Attached Garage true
Garage true
Private Pool Yes
Building
Lot Description Landscaped, Private, Paved
Story 1
Entry Level One
Foundation Slab
Lot Size Range 1/4 to less than 1/2
Sewer Public Sewer
Water None
Architectural Style Colonial, French Provincial
Structure Type Brick
New Construction false
Others
Pets Allowed Yes
HOA Fee Include Recreational Facilities
Senior Community No
Ownership Fee Simple
Monthly Total Fees $30
Acceptable Financing Cash, Conventional, FHA, Other
Membership Fee Required Optional
Listing Terms Cash, Conventional, FHA, Other
Special Listing Condition None

"My job is to find and attract mastery-based agents to the office, protect the culture, and make sure everyone is happy! "
GET MORE INFORMATION






