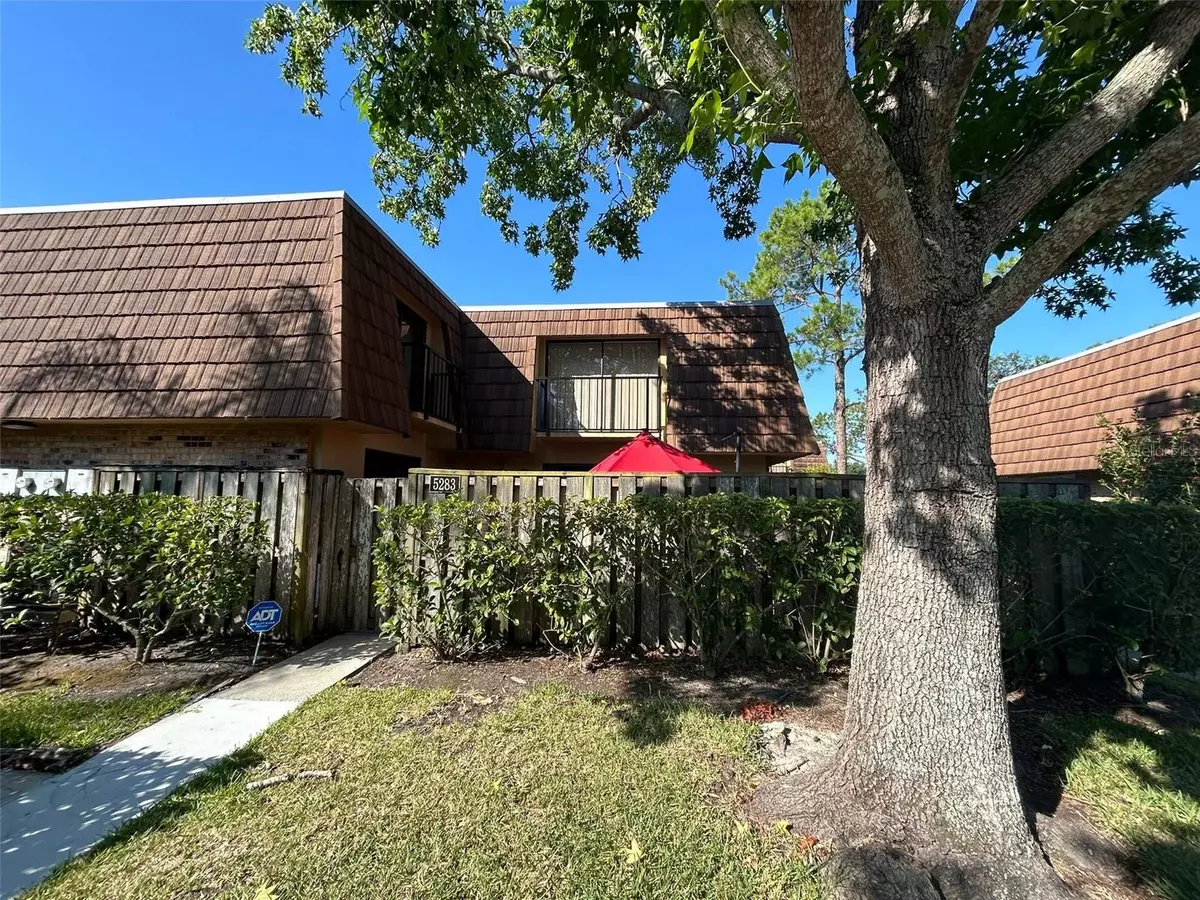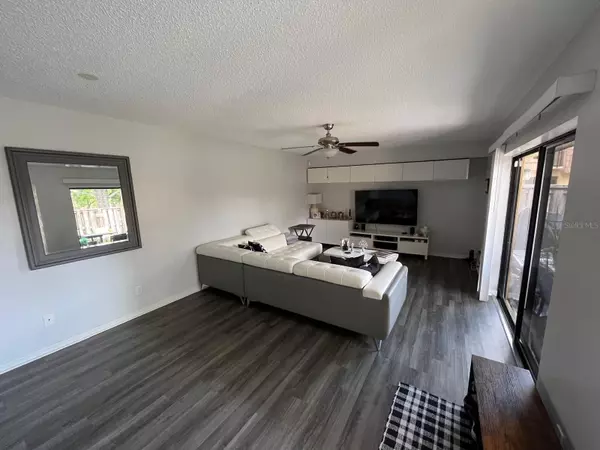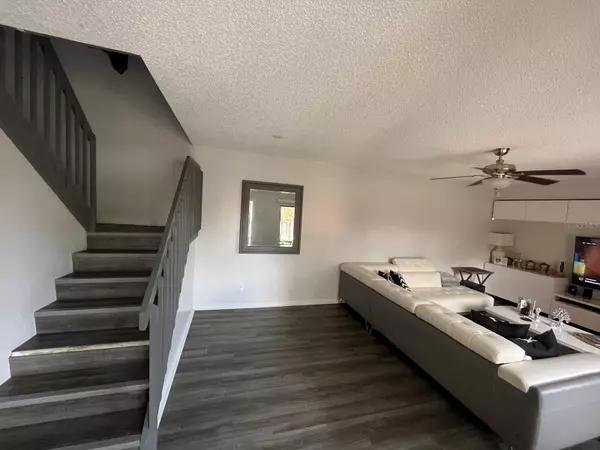
2 Beds
3 Baths
1,285 SqFt
2 Beds
3 Baths
1,285 SqFt
Key Details
Property Type Condo
Sub Type Condominium
Listing Status Active
Purchase Type For Sale
Square Footage 1,285 sqft
Price per Sqft $202
Subdivision Middlebrook Pines Condo Phase 72 3430/899 Unit 624
MLS Listing ID O6226765
Bedrooms 2
Full Baths 2
Half Baths 1
HOA Fees $471/mo
HOA Y/N Yes
Originating Board Stellar MLS
Year Built 1986
Annual Tax Amount $2,954
Lot Size 2,613 Sqft
Acres 0.06
Property Description
Come take a look, this property could be yours.
Location
State FL
County Orange
Community Middlebrook Pines Condo Phase 72 3430/899 Unit 624
Zoning X
Interior
Interior Features Ceiling Fans(s)
Heating Central
Cooling Central Air
Flooring Laminate
Fireplace false
Appliance Convection Oven, Dishwasher, Disposal, Dryer, Microwave, Refrigerator, Washer
Laundry Inside
Exterior
Exterior Feature Balcony, Courtyard, French Doors
Fence Fenced
Community Features Association Recreation - Lease, Clubhouse, Dog Park, Fitness Center, Playground, Pool
Utilities Available Public
Waterfront false
Roof Type Shingle
Garage false
Private Pool No
Building
Story 2
Entry Level Two
Foundation Slab
Lot Size Range 0 to less than 1/4
Sewer Public Sewer
Water Public
Structure Type Wood Frame
New Construction false
Schools
Elementary Schools Millennia Elementary
Middle Schools Southwest Middle
High Schools Dr. Phillips High
Others
Pets Allowed Breed Restrictions, Dogs OK
HOA Fee Include Maintenance Structure,Maintenance Grounds,Management,Pool,Trash
Senior Community No
Ownership Condominium
Monthly Total Fees $471
Acceptable Financing Cash, Conventional, FHA, VA Loan
Membership Fee Required Required
Listing Terms Cash, Conventional, FHA, VA Loan
Special Listing Condition None


"My job is to find and attract mastery-based agents to the office, protect the culture, and make sure everyone is happy! "
GET MORE INFORMATION






