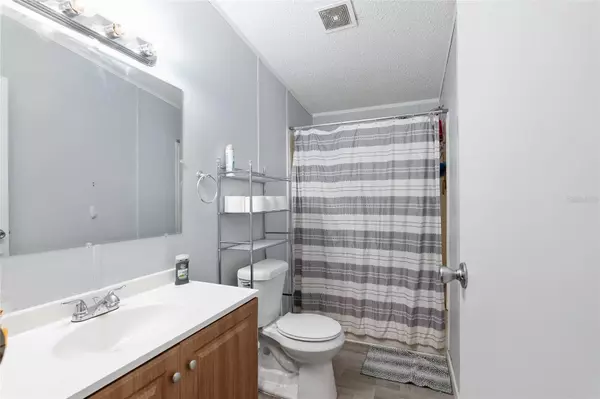3 Beds
2 Baths
1,848 SqFt
3 Beds
2 Baths
1,848 SqFt
Key Details
Property Type Manufactured Home
Sub Type Manufactured Home - Post 1977
Listing Status Active
Purchase Type For Sale
Square Footage 1,848 sqft
Price per Sqft $114
Subdivision Little Lake Geneva
MLS Listing ID OM681309
Bedrooms 3
Full Baths 2
HOA Y/N No
Originating Board Stellar MLS
Year Built 1999
Annual Tax Amount $1,868
Lot Size 0.440 Acres
Acres 0.44
Lot Dimensions 95x200
Property Description
Step through the front door into an inviting open living area, highlighted by a cozy wood-burning fireplace that sets the tone for warm gatherings. The kitchen is a chef's dream with abundant cabinet space, stainless steel appliances, and beautiful LVP flooring that adds both elegance and durability. Premium blinds throughout the home provide privacy and style.
Enjoy stunning sunsets over Little Lake Geneva from your morning room, perfect for winding down after a long day. The large laundry room provides ample storage and additional space, ensuring practicality meets comfort.
The open layout features split bedrooms, offering privacy and space for all occupants. The spacious master suite includes a double closets and an ensuite bathroom featuring a shower, double vanities, and luxurious freestanding tub, creating a serene oasis within your own home. All bedrooms are carpeted and include walk-in closets, providing plenty of storage and comfort.
Step outside to a rear deck overlooking a shaded backyard, ideal for outdoor dining, entertaining, or simply relaxing in the peaceful surroundings of Keystone Heights.
This home is ideally situated in a quiet and quaint area of Keystone Heights, offering a true small-town feel with access to numerous lakes and recreational opportunities. Don't miss out on this opportunity to own a piece of tranquility with easy commuting access to both Jacksonville and Gainesville. Schedule your showing today!
Location
State FL
County Clay
Community Little Lake Geneva
Zoning RESI
Interior
Interior Features Ceiling Fans(s), Open Floorplan, Split Bedroom, Walk-In Closet(s), Window Treatments
Heating Electric
Cooling Central Air
Flooring Carpet, Linoleum, Luxury Vinyl
Fireplaces Type Living Room, Wood Burning
Fireplace true
Appliance Dishwasher, Electric Water Heater, Exhaust Fan, Range, Range Hood, Refrigerator
Laundry Inside
Exterior
Exterior Feature Private Mailbox
Utilities Available BB/HS Internet Available, Cable Available, Electricity Available, Phone Available
View Trees/Woods
Roof Type Shingle
Porch Deck
Garage false
Private Pool No
Building
Lot Description In County, Paved
Story 1
Entry Level One
Foundation Pillar/Post/Pier
Lot Size Range 1/4 to less than 1/2
Sewer Septic Tank
Water Well
Architectural Style Traditional
Structure Type Vinyl Siding
New Construction false
Schools
Elementary Schools Keystone Heights Elementary-Cl
Middle Schools Keystone Heights Junior/Senior High-Cl
High Schools Keystone Heights Junior/Senior High-Cl
Others
Senior Community No
Ownership Fee Simple
Acceptable Financing Cash, Conventional, FHA, VA Loan
Listing Terms Cash, Conventional, FHA, VA Loan
Special Listing Condition None

"My job is to find and attract mastery-based agents to the office, protect the culture, and make sure everyone is happy! "
GET MORE INFORMATION






