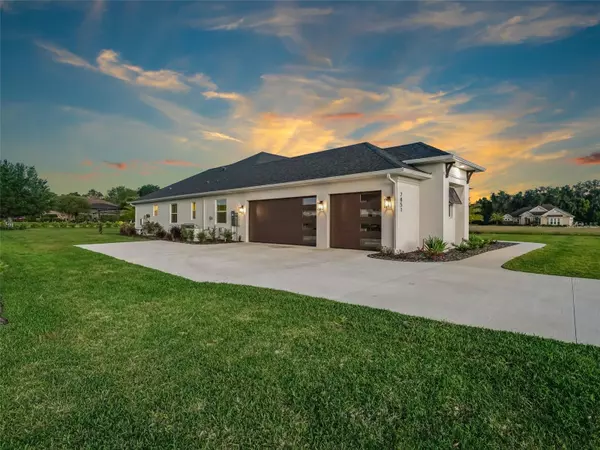
4 Beds
3 Baths
3,238 SqFt
4 Beds
3 Baths
3,238 SqFt
Key Details
Property Type Single Family Home
Sub Type Single Family Residence
Listing Status Active
Purchase Type For Sale
Square Footage 3,238 sqft
Price per Sqft $463
Subdivision Legendary Trails
MLS Listing ID OM677744
Bedrooms 4
Full Baths 3
HOA Fees $95/mo
HOA Y/N Yes
Originating Board Stellar MLS
Year Built 2023
Annual Tax Amount $1,395
Lot Size 0.810 Acres
Acres 0.81
Lot Dimensions 150x235
Property Description
Step into the elegance of this 4-bedroom, den, and 3-bathroom residence, where a spacious open floor plan welcomes you with contemporary allure. Imposing ceilings, ranging from 10 to 13 feet, adorned with intricate details, create an atmosphere of grandeur throughout. The heart of the home, the chef's kitchen, showcases Sub Zero/ Wolf professional-grade appliances, including a Wolf Gas Range with dual oven, complemented by upgraded cabinets and quartzite countertops in both the kitchen and pantry. Additionally, the dry/coffee bar includes a beverage and dual-zone wine fridges, which offer convenience and luxury. Hardwood flooring throughout the entire home, while designer tiles adorn the bathrooms and laundry room, adding a touch of sophistication at every turn. Retreat to the lavish main suite, boasting dual walk-in closets and a spa-like bath featuring a freestanding tub, large walk-in shower, and upgraded plumbing fixtures. Upgraded closets in the primary bedroom and pantry offer ample storage space.
Outdoor living is a delight with a generously-sized lanai, complete with an upgraded summer kitchen and beverage fridge. A whole house generator and an increased propane tank to 1,000 gallons provide peace of mind, while the 15x30 saltwater pool with spa, heated by a gas Pentair system, and a 1900 sq ft lanai offer the ultimate in outdoor relaxation and entertainment.
This exceptional home is packed with premium features, including upgraded exterior shutters, gutters with downspouts, garage doors, and epoxy flooring, upgraded shower doors, and increased size of the summer kitchen. A whole house water filtration system with water softener and reverse osmosis system at the kitchen sink ensure water quality throughout the home.
This is a rare opportunity to own a luxurious retreat in a prime location that's less then 1 year old within close proximity to many trails for biking, the Country Club of Ocala, and a few minutes to downtown for all of your shopping needs. The Country Club of Ocala offers a few different membership styles that can include amenities like golf, tennis, pickleball, weight room, basketball, and pool.
Location
State FL
County Marion
Community Legendary Trails
Zoning RE
Interior
Interior Features Ceiling Fans(s), Coffered Ceiling(s), Crown Molding, Dry Bar, High Ceilings, Kitchen/Family Room Combo, Open Floorplan, Primary Bedroom Main Floor, Split Bedroom, Thermostat, Walk-In Closet(s), Window Treatments
Heating Electric, Heat Pump, Zoned
Cooling Central Air
Flooring Hardwood, Tile
Fireplaces Type Family Room, Gas
Fireplace true
Appliance Bar Fridge, Dishwasher, Disposal, Dryer, Gas Water Heater, Microwave, Range, Range Hood, Refrigerator, Tankless Water Heater, Washer, Water Filtration System, Water Softener
Laundry Laundry Room
Exterior
Exterior Feature French Doors, Irrigation System, Outdoor Grill, Outdoor Kitchen, Private Mailbox, Rain Gutters, Sidewalk
Garage Spaces 3.0
Pool Gunite, Heated, In Ground, Salt Water, Screen Enclosure
Utilities Available Cable Available, Electricity Connected, Phone Available, Propane, Street Lights, Underground Utilities, Water Connected
Waterfront false
View Pool
Roof Type Shingle
Porch Enclosed, Rear Porch, Screened
Attached Garage true
Garage true
Private Pool Yes
Building
Entry Level One
Foundation Slab
Lot Size Range 1/2 to less than 1
Builder Name Center State Construction
Sewer Septic Tank
Water Private
Structure Type Block
New Construction false
Schools
Elementary Schools Shady Hill Elementary School
Middle Schools Belleview Middle School
High Schools Belleview High School
Others
Pets Allowed Yes
Senior Community No
Ownership Fee Simple
Monthly Total Fees $95
Acceptable Financing Cash, Conventional
Membership Fee Required Required
Listing Terms Cash, Conventional
Special Listing Condition None


"My job is to find and attract mastery-based agents to the office, protect the culture, and make sure everyone is happy! "
GET MORE INFORMATION






