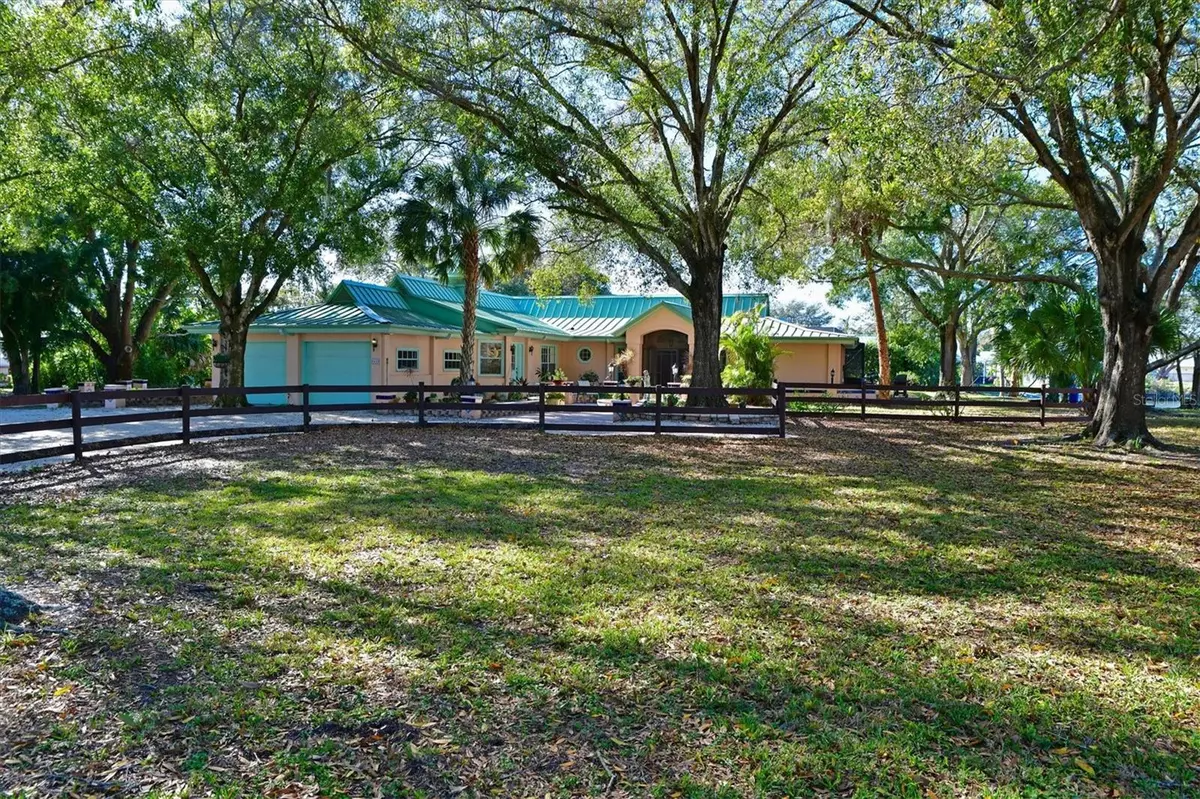
4 Beds
5 Baths
3,629 SqFt
4 Beds
5 Baths
3,629 SqFt
Key Details
Property Type Single Family Home
Sub Type Single Family Residence
Listing Status Active
Purchase Type For Sale
Square Footage 3,629 sqft
Price per Sqft $233
Subdivision Winter Gardens
MLS Listing ID A4600696
Bedrooms 4
Full Baths 4
Half Baths 1
HOA Y/N No
Originating Board Stellar MLS
Year Built 1975
Annual Tax Amount $5,415
Lot Size 1.810 Acres
Acres 1.81
Property Description
Location
State FL
County Manatee
Community Winter Gardens
Zoning RSF4.5
Direction E
Rooms
Other Rooms Bonus Room, Interior In-Law Suite w/Private Entry, Media Room, Storage Rooms
Interior
Interior Features Living Room/Dining Room Combo, Primary Bedroom Main Floor, Solid Wood Cabinets, Stone Counters, Vaulted Ceiling(s), Wet Bar
Heating Central
Cooling Central Air
Flooring Tile, Wood
Fireplaces Type Wood Burning
Furnishings Negotiable
Fireplace true
Appliance Dishwasher, Dryer, Electric Water Heater, Range, Refrigerator, Washer
Laundry Inside, Laundry Room
Exterior
Exterior Feature Garden, Rain Gutters, Storage
Garage Boat, Driveway, Garage Door Opener, Ground Level, Guest, Off Street, Oversized, RV Garage, RV Parking, Workshop in Garage
Garage Spaces 2.0
Fence Wood
Pool Heated, In Ground, Salt Water
Utilities Available Cable Connected, Electricity Connected, Propane, Sewer Connected, Water Connected
Waterfront true
Waterfront Description Lake,Pond
View Y/N Yes
Water Access Yes
Water Access Desc Lake,Pond
View Garden, Trees/Woods, Water
Roof Type Metal
Porch Front Porch, Patio, Porch, Screened
Parking Type Boat, Driveway, Garage Door Opener, Ground Level, Guest, Off Street, Oversized, RV Garage, RV Parking, Workshop in Garage
Attached Garage true
Garage true
Private Pool Yes
Building
Lot Description Corner Lot, Near Marina, Oversized Lot
Story 1
Entry Level One
Foundation Slab
Lot Size Range 1 to less than 2
Sewer Public Sewer
Water Public
Structure Type Metal Frame
New Construction false
Others
Senior Community No
Ownership Fee Simple
Acceptable Financing Cash, Conventional
Listing Terms Cash, Conventional
Special Listing Condition None


"My job is to find and attract mastery-based agents to the office, protect the culture, and make sure everyone is happy! "
GET MORE INFORMATION






